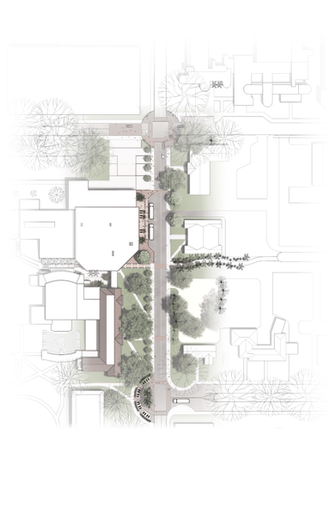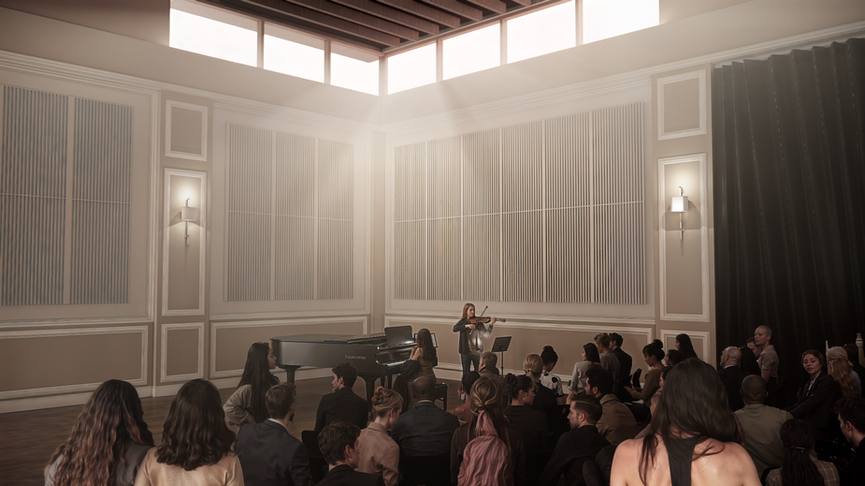FSU College of Music
The new addition to the FSU College of Music is comprised of two (2) stories and approximately 30,767 net square feet with an approximate total of 37,978 gross square feet. The design was developed to accommodate the programmatic needs of the school while simultaneously creating a new entrance to the College of Music.
The Ground Level will be the main entrance to the Music School and will have a ground floor Café and Social Space terraced into the earth that addresses the corner of Call and Copeland. The Ground Level will also incorporate Teaching Studios, TA Offices, Sheet Music Library, Choir Room, Opera Theater Room, and Opera Costume Shop. The Upper Floor includes the addition of a Large Instrument and Medium Instrument room with additional Instrument Storage and Percussion Studio. The First Floor also expands the existing library that includes two seminar rooms.
Architecturally the new addition looked to respect and cohesively blend with the existing brutalist architecture while maintaining a sense of forward thinking design. The goal was to create an addition that architecturally worked in harmony with the existing building while creating excitement in critical areas and invigorating the corner in which it is located.
A major challenge on the site were the existing Live Oak Trees along Call Street as well as determining a solution to activate the corner or Call and Copeland Street. The Large instrument room was then designed to extrude out and accentuated itself on the corner of Call and Copland Street while maintaining its distance from the existing oaks drip line. Beneath the large instrument room addition, a series of terraced platforms help shape the social and café spaces and act as outdoor performance areas. The terracing along Copland street not only helps activate the corner, but creates accessible routes to the social areas and entrance to the school.
In addition to the new architecture, this document contains a “Master Planning” study addressing potential improvements to the Copeland Street corridor.


















