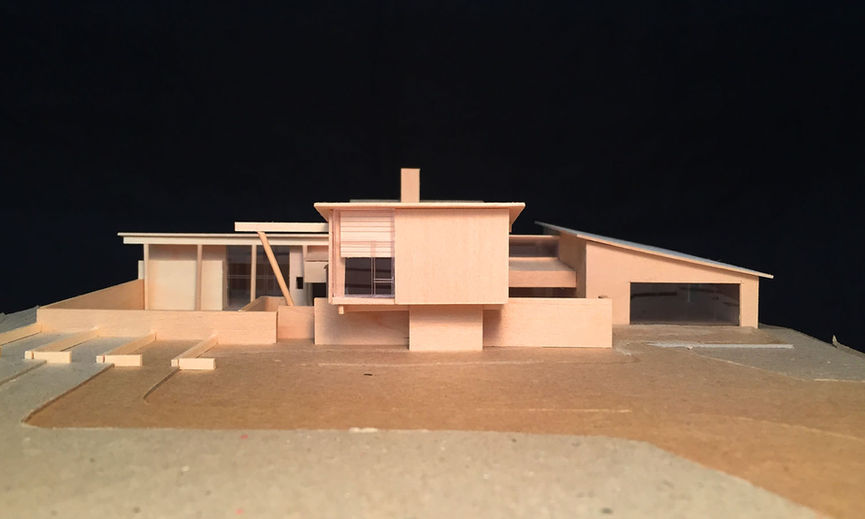Meridian Road Residence
This 3,450 square foot residence / studio is being designed for a sculptor and architect couple and fronts a canopy road. In an effort to preserve the integrity of the canopy, there is a requirement that any construction be set back 100 feet. The intent is to carefully preserve as much of this area as possible. The sculptor works primarily in steel and a large studio capable of housing a jib crane was required. The parti is based on an L-shaped plan which forms two edges of an exterior courtyard. The courtyard will serve as a sculpture display area. The garage and other primarily private functions, are positioned as a north side attachment. The studio faces the canopy road as a prominent volume. Corrugated steel siding and exposed steel beams contribute to the desired industrial appearance and the use of steel reinforces the function that occurs inside. The “domestic” portions of the studio/residence are clad in a combination of painted board and batten and horizontal Pattern 105 drop siding, recalling the early Florida country houses and Carpenter Gothic churches. A standing seam metal roof will be used to reflect the unrelenting heat. The roof structure supporting the domestic wing of the house expresses itself on the exterior while the roof structure supporting the studio space exposes itself within.
A lookout “bridge” springs from an interior stair system breaking the orthogonal organization of the remainder of the house. This stair is a “both and” element also functioning as platforms to display sculpture. The stair provides a rotational “interference” and asserts its presence in interior and exterior plan elements. The bridge functions as a “lookout”, a contemplation place where the elevation is high enough above grade to take advantage of a lake front view.













